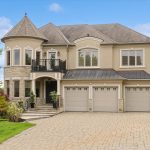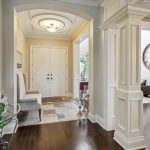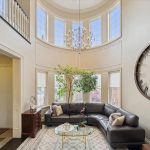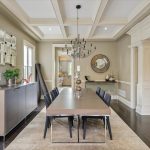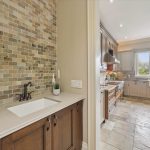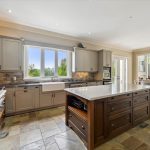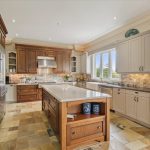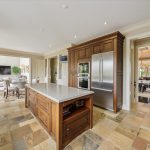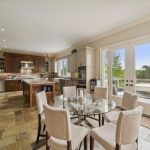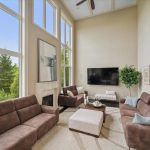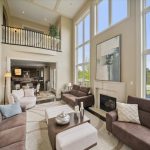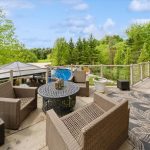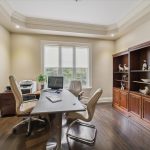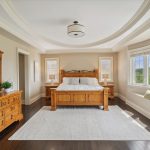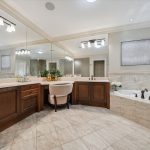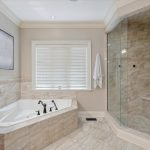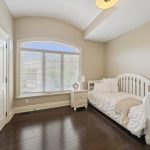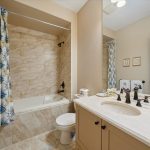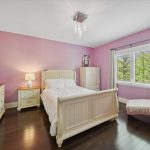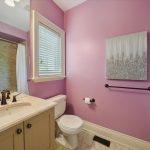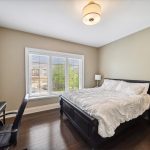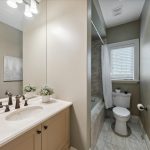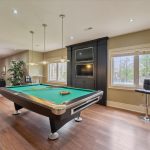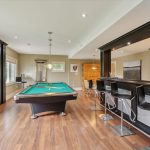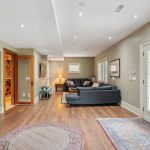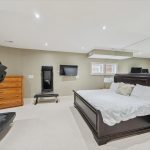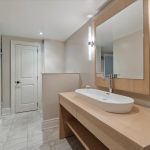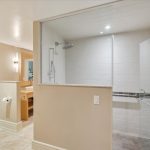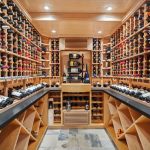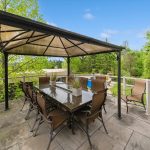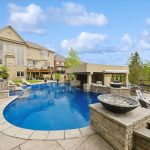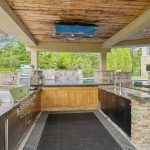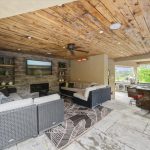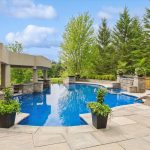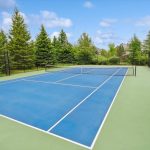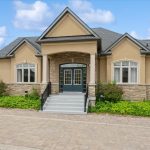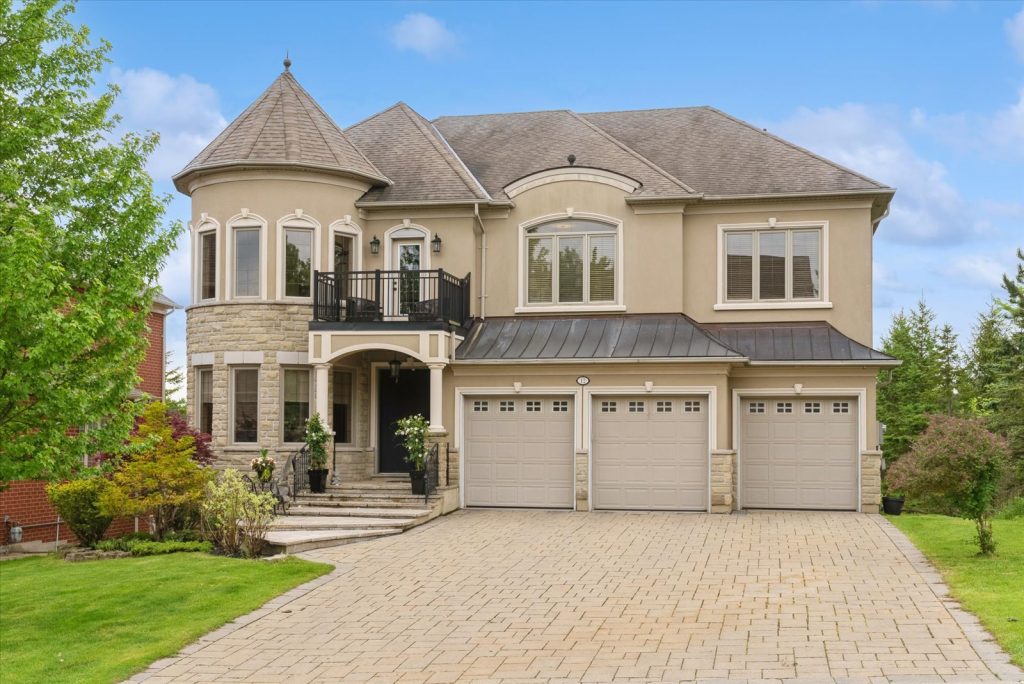Welcome To
12 Royal Shamrock Crt
Whitchurch-Stouffville
Property Feature Film
Situated in the private and gated community of Emerald Hills Golf Course, this stunning property seamlessly blends indoor and outdoor living, creating an idyllic setting for hosting unforgettable gatherings and enjoying serene moments of unparalleled beauty. Nestled on a quiet court offering premium, unobstructed views of the golf course. This exceptional property sits adjacent to mature trees and a lush forest, providing a picturesque backdrop of natural beauty and tranquility. Breathtaking double-height living room inviting abundant natural light. The gourmet kitchen features a central island, built-in high-end appliances, and a casual dining area perfect for everyday meals. This chef’s haven seamlessly blends style and functionality, with a walk-out to the terrace that overlooks a sparkling pool and golf course. The magnificent great room with soaring double-height ceilings and a stunning wall of windows is anchored by a cozy gas fireplace. the formal dining area with coffered ceilings add a touch of sophistication and gleaming hardwood floors enhance the room’s timeless elegance. The private office features a coffered ceiling, and providing a sanctuary of privacy and productivity. The luxurious primary bedroom suite, features a stunning curved wall of windows, an elegant coffered ceiling, and elevated views over the golf course. This serene retreat offers his and her closets, and a spa-like six-piece ensuite, complete with a soaking tub, a large glass shower, and his and her vanities. Discover the lower level spacious recreational room perfect for gatherings, alongside a sophisticated wet bar adorned with custom cabinetry. Adjacent, a pool table area awaits, while wine enthusiasts will delight in the 1000-bottle temperature-controlled private wine cellar, accessible with a touchpad entry. Prepare to elevate your outdoor entertaining experience with multiple walk-outs to the backyard retreat and entertaining area, complete with custom saltwater infinity pool with swim up bar, hot tub and waterfall. Cozy lounging area, with Chef’s outdoor kitchen, pizza oven and fire pit.
Property Features
- Kitchens: 1 + 1
- Family Room: Y
- Basement: Finished with Walk-Out, Separate Entrance
- Fireplace: Y
- Heat: Forced Air / Gas
- AC: Central Air
- Pool: Inground
- Water: Other
- Sewer: Sewer
- Taxes: $12,577.10 (2023)
- Exterior: Stucco (Plaster), Stone
- Drive: Private
- Garage Spaces: Attached / 3
- Total Parking Spaces: 9
- Property Features: Cul de Sac/Dead End, Clear View, Golf, Greenbelt/Conservation, Park, Rec./Commun.Centre
3D Tour
Photo Gallery
Floor Plans
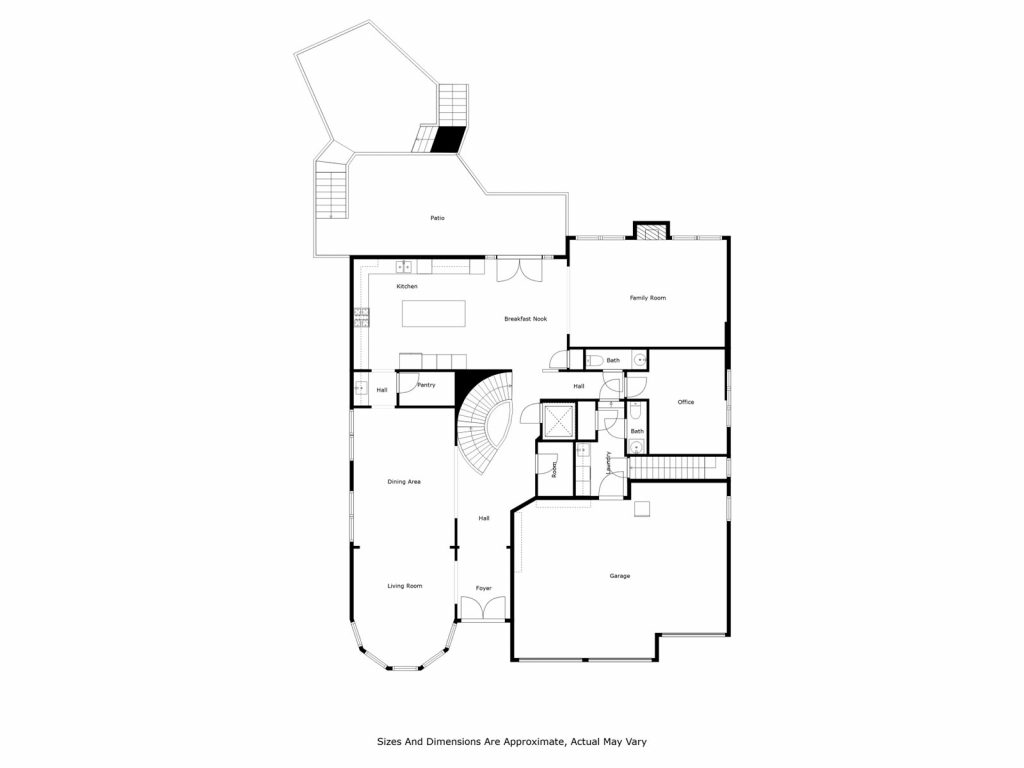
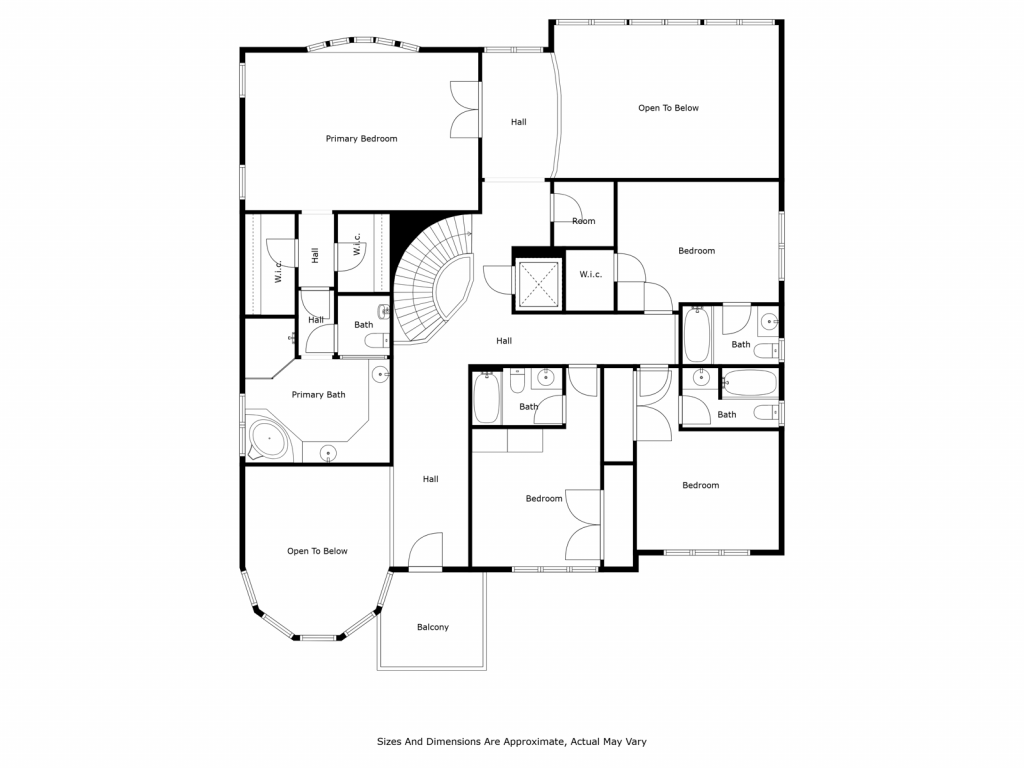
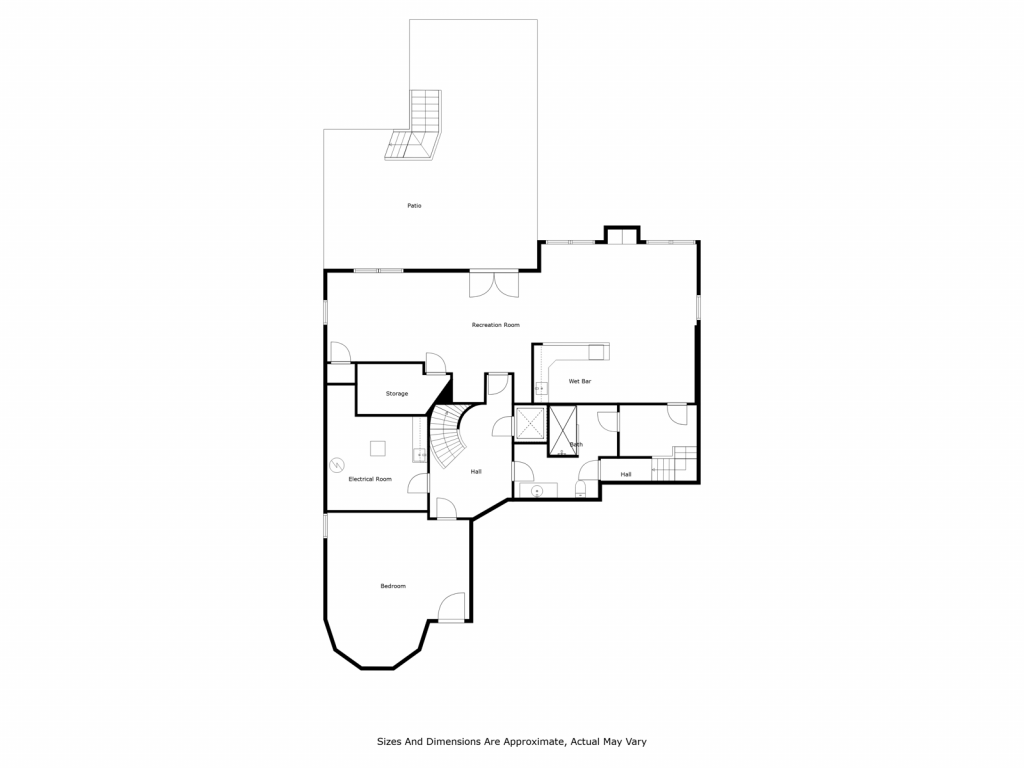
Neighbourhood
Located approximately 50 KM north of downtown Toronto, the motto of this municipality in the Greater Toronto Area is “country close to the city”. One of the fastest growing communities in Ontario, and is close to many amenities such as shopping, restaurants, Highways, GO Trains, parks and schools.
