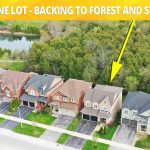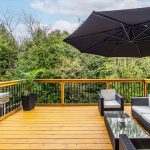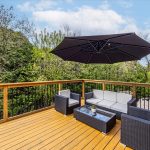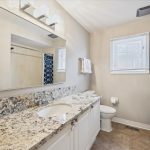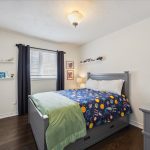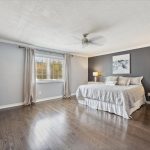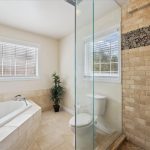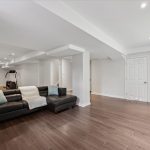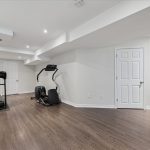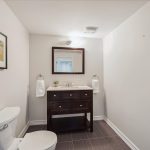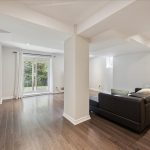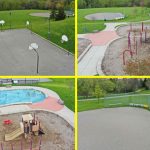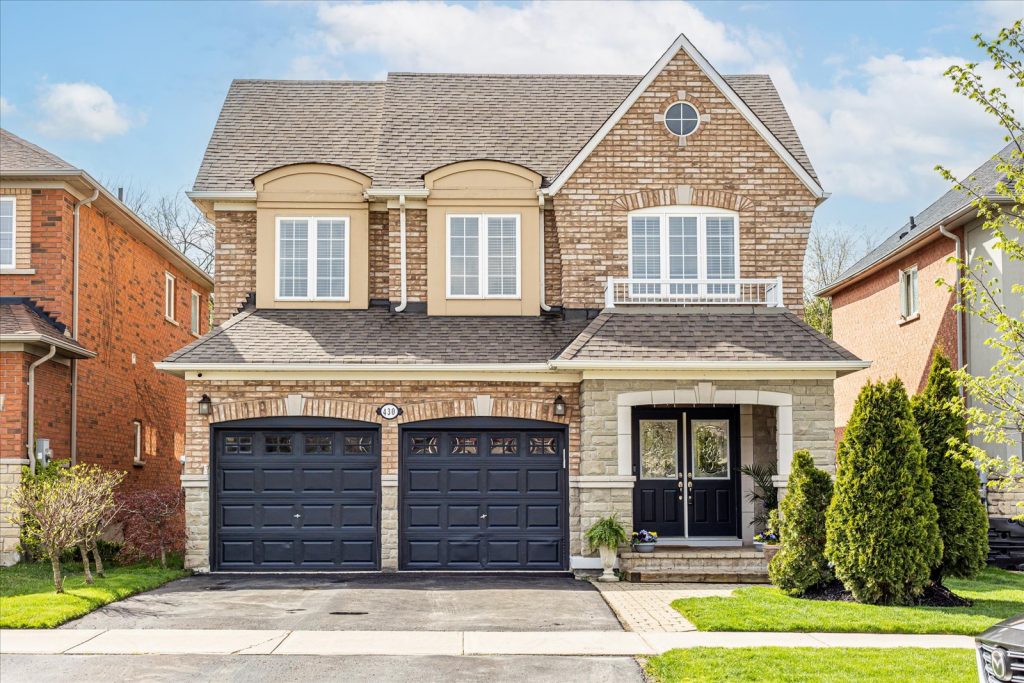Welcome To
430 Hoover Park Dr
Whitchurch-Stouffville
Property Feature Film
430 Hoover Park features a stunning ravine lot backing directly onto a mature forest with a winding stream offering unparalleled privacy and tranquility. And situated next to Byers Pond where you’ll find endless opportunities for outdoor recreation and family fun. The Park offers a network of nature trails, sporting venues, a splash pad, and a Playground. The covered stone and brick entrance offers a timeless charm and leads to the formal foyer. The main level has an abundance of light and space in the open-concept floor plan. The gourmet kitchen is a chef’s dream, featuring granite countertops, a custom backsplash, a casual dining area, and stainless steel appliances. Step outside onto the elevated deck and take in the breathtaking views of the surrounding forest. The family room boasts a large window inviting natural light to flood the space. Stunning floor to ceiling gas fireplace adorned with wall to wall built-in bookshelves. The main floor also includes a convenient powder room and direct access to the two-car garage. The upper level boasts a large landing leading to the primary bedroom retreat. Step into a sanctuary of comfort and style, featuring his and her walk-in closets, a lavish 5-piece ensuite bathroom, complete with his and her vanities, a rejuvenating soaker tub, and a spacious glass shower for a refreshing start every morning. Three additional spacious bedrooms, and well-appointed 4-piece bathroom completes the upper level. Discover the epitome of entertainment and relaxation in the professionally finished walk-out lower level. A dedicated media area provides the perfect setting for movie nights or gaming sessions with loved ones. Step outside through the separate entrance walk-out and immerse yourself in the tranquility of the backyard, with stunning views overlooking the enchanting forest beyond. The lower level provides the potential with approvals for a future in-law suite with a separate entrance, above grade windows, and a large bathroom. Nestled in the heart of Stouffville, 430 Hoover Park offers the perfect blend of convenience and community: Byer’s Pond Park, Wendat Village Public School, Leisure Centre, Restaurants on Main St, Go Transit
Property Features
- Kitchens: 1
- Family Room: Y
- Basement: Finished with Walk-Out, Full
- Fireplace: Y
- Heat: Forced Air / Gas
- AC: Central Air
- Pool: None
- Water: Municipal
- Sewer: Sewer
- Taxes: $6,350.89 (2023)
- Exterior: Brick, Stone
- Drive: Private
- Garage Spaces: Attached / 2
- Total Parking Spaces: 4
- Property Features: Park, School, Wooded/Treed, Public Transit, Library, Rec/Commun Centre
3D Tour
Photo Gallery
Neighbourhood
Located approximately 50 KM north of downtown Toronto, the motto of this municipality in the Greater Toronto Area is “country close to the city”. One of the fastest growing communities in Ontario, and is close to many amenities such as shopping, restaurants, Highways, GO Trains, parks and schools.

