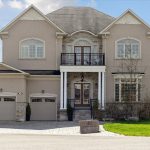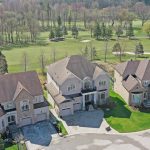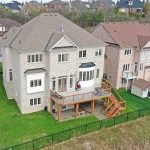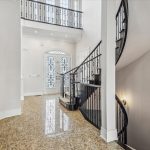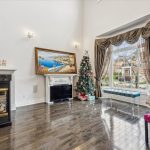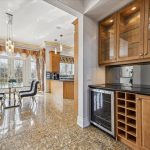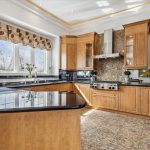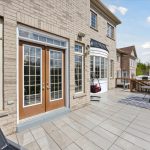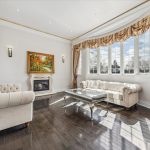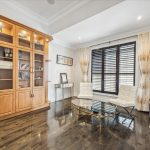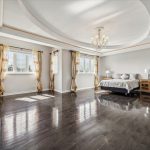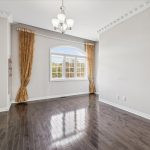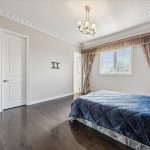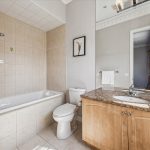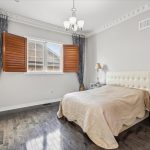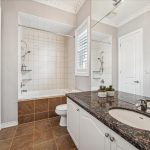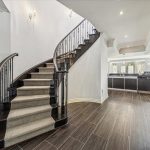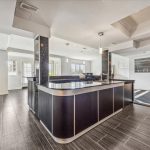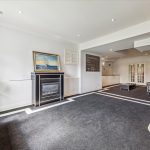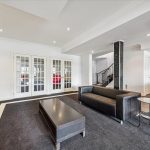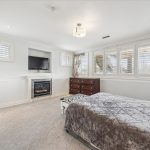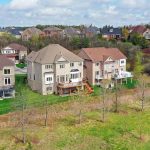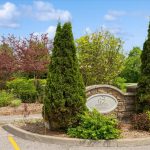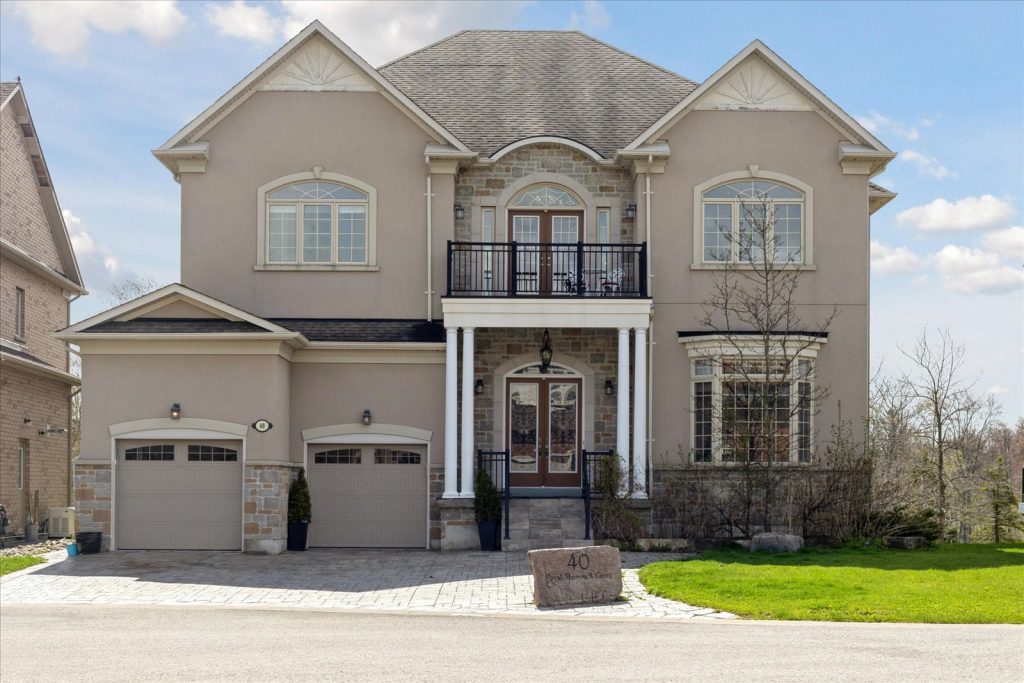Welcome To
40 Royal Shamrock Crt
Whitchurch-Stouffville
Property Feature Film
Step into 40 Royal Shamrock Court welcomed by a grand foyer with soaring double-height ceilings and over 6,000 sq/ft of total living space. The bright, open-concept layout features volume ceilings and elegant finishes. The expansive kitchen includes custom cabinetry, stainless steel appliances, crown moulding, built-in ceiling speakers, and a sunlit dining area with walk-out access to the deck for enjoying stunning golf course views. Adjacent is a butlers pantry with additional cabinetry, a small fridge, and wine rack. For more formal gatherings, a separate dining room awaits. The kitchen opens to a spacious family room with hardwood floors, a cozy gas fireplace, and serene views. A private office with custom built-ins offers an ideal work-from-home space. The double-height family room features another fireplace and large windows framing the golf course. The main level also includes a powder room, laundry room, and access to the two-car garage. Upstairs, a large landing with a chandelier leads to the luxurious primary suite with coffered ceiling, fireplace, walk-in closet, and panoramic golf course views. The ensuite includes double vanities, crown moulding, a soaker tub, and an oversized glass shower. Three additional bedrooms and a charming landing that opens to a private balcony complete the upper level. The professionally finished lower level boasts a large recreation room with a wet bar, a media/lounge area with gas fireplace, and a walk-out to the backyard: Perfect for indoor-outdoor entertaining. A private gym with wall mirrors adds functionality. An additional bedroom with above-grade windows, double closets, a fireplace, and a full 3-piece bathroom completes this level. Located in the exclusive gated community of Emerald Hills Golf Club, home to only 75 executive residences, this property offers premium views, tennis courts, a playground, sauna, and fitness center. Just minutes from Hwy 404, and a short drive to Markham, Aurora, Richmond Hill, and Toronto.
Property Features
- Kitchens: 1
- Family Room: Y
- Basement: Finished with Walk-Out
- Fireplace: Y
- Heat: Forced Air / Gas
- AC: Central Air
- Pool: None
- Water: Other
- Sewer: Other
- Taxes: $11,026.16 (2024)
- Exterior: Brick, Stone
- Drive: Private
- Garage Spaces: Attached / 2
- Total Parking Spaces: 6
- Property Features: Clear View, Cul de Sac/Dead End, Golf, Greenbelt/Conservation, Rec./Commun. Centre
Photo Gallery
Neighbourhood
Located approximately 50 KM north of downtown Toronto, the motto of this municipality in the Greater Toronto Area is “country close to the city”. One of the fastest growing communities in Ontario, and is close to many amenities such as shopping, restaurants, Highways, GO Trains, parks and schools.
